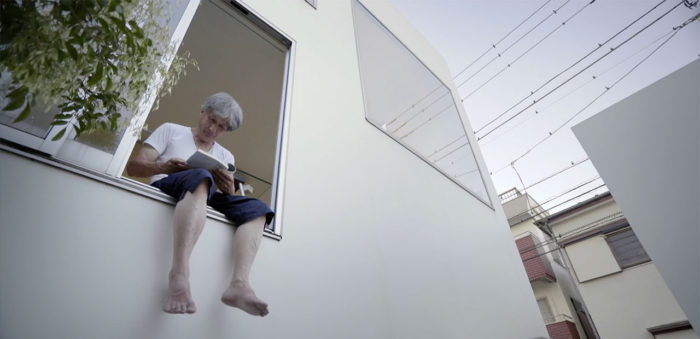Published in the Nikkei Asian Review 4/6/2017
Japanese House: Architecture and Life After 1945, the current exhibition at London’s Barbican Centre, brings to mind a joke that dates back to when cultural and gender differences were a source of humour rather than offense.
What is the definition of heaven? Having a British house, a Chinese cook, an American salary and a Japanese wife.
The definition of hell? A Japanese house, a British cook, a Chinese salary and an American wife.
At roughly the time this joke was doing the rounds, a European Union report referred to Japanese people as “workaholics living in rabbit hutches.” In reality, the notion that the average European city-dweller lived in palatial splendour was always dubious.
Today, the supposed contrast between Japanese and European living conditions is even less credible. The average floor space of a Japanese dwelling is 95 sq. meters, which beats the U.K.’s 85 sq. meters, and is similar to the numbers for France, Germany, Spain and Italy.
Furthermore, new builds in the U.K. are getting smaller, averaging just 76 sq. meters in 2015, as prices soar and the number of singletons increases. Similar trends are visible in most of the world’s largest cities, driven by the mega-trends of urbanization and shrinking household size.
Japanese urbanites have been coping with the challenge of living gracefully in confined spaces for centuries. In 1700, Edo (present-day Tokyo) had 50% more inhabitants than London, and was probably the largest city in the world. Today the monster conurbation of Greater Tokyo is still ranked the largest.
In the words of Yoshida Kenko, a 14th century Buddhist priest and writer, “there is a charm about a neat and proper dwelling house although this world, tis true, is nothing but a temporary abode. Even the moonlight appears to gain in friendly brilliancy as it strikes into the house where a good man lives in peaceful ease.”
Is a “neat and proper dwelling house” a feasible proposition in the chaotic sprawl of a 21st century metropolis? The Barbican exhibition suggest that it is. Several of Japan’s most prominent modern architects have produced bold variations on the theme of the private residence, with limited space acting as a spur to creativity.
Yoshida himself might approve of Ryue Nishizawa’s four story Garden and House, a wall-less assembly of glass and greenery that appears to float on a tiny plot between two tall blocks. Privacy is traded for flexibility, openness and light.
At the other extreme is Tadao Ando’s Brutalist take on the machi-ya, the old townhouses that combined a workplace or shop at the front with living quarters behind. The bunker-like Row House is shielded from the street by a windowless ferroconcrete skin. Inside, the residence is divided into two sections, with a linking space open to the elements.
EPHEMERALITY ENDURES
Interestingly, several of the works featured in the exhibition have already been demolished. The average lifespan of a Japanese house is 25 years. Everything gets torn down and replaced in the end — which is in line with the core Japanese aesthetic that beauty arises from ephemerality.
As the influential architect and critic Kengo Kuma puts it, “many people mistakenly regard architecture as something permanent … They need to recognize anew that buildings are also fragile things that are subject to the effects of time; they are fleeting experiences.”
Like Ando, Nishizawa and his colleague Kazuyo Sejima are winners of the Pritzker Prize, sometimes called “the Nobel Prize for architects,” Sejima being one of the few women to gain the honour. Together they designed the Moriyama House, which — in the form of a full-size model — is the centrepiece of the Barbican exhibition.
Kazuo Moriyama, the owner, commissioned Nishizawa and Sejima to build a house with room for tenants on the plot of hand where his parents’ liquor store had stood. What the duo came up with was “a village in a forest in central Tokyo.”
The house comprises 10 non-uniform white blocks, four of which are occupied by the owner and the remainder let to tenants. The units are small. One is a single room with a trapdoor leading down to a bathroom. There is plenty of plant life, inside and out.
A fascinating film that accompanies the exhibition documents Moriyama’s eccentric life-style. A cross between a Yoshida-style hermit and a Parisian flâneur, he has apparently never left Tokyo, let alone Japan. Having given up work, he spends his days reading, listening to free jazz, enjoying the rustle of the breeze in the curtains and other aesthetic sensations, strolling the neighbourhood and interacting with his tenants.
In the summer he sleeps on the wooden floor — using a small pillow, but no futon or sheets.
In a 1930 essay, Economic Possibilities for our Grandchildren, the British economist John Maynard Keynes predicted the coming of a sustainable, prosperous society in which there would be hardly any need for work. Social morality would have to change, Keynes believed. Economically purposive behaviour would be shunned. Instead, honour would accrue to “the delightful people who are capable of taking direct enjoyment in things.”
To most of us that world seems a long way off, but Moriyama is already inhabiting Keynes’ dream.
As the Japanese proverb has it, half a tatami mat is enough to sit on, and a single mat enough to lie on. If current trends continue, soon most of us will be living like rabbits. The big difference will be in the design quality of the hutches.





